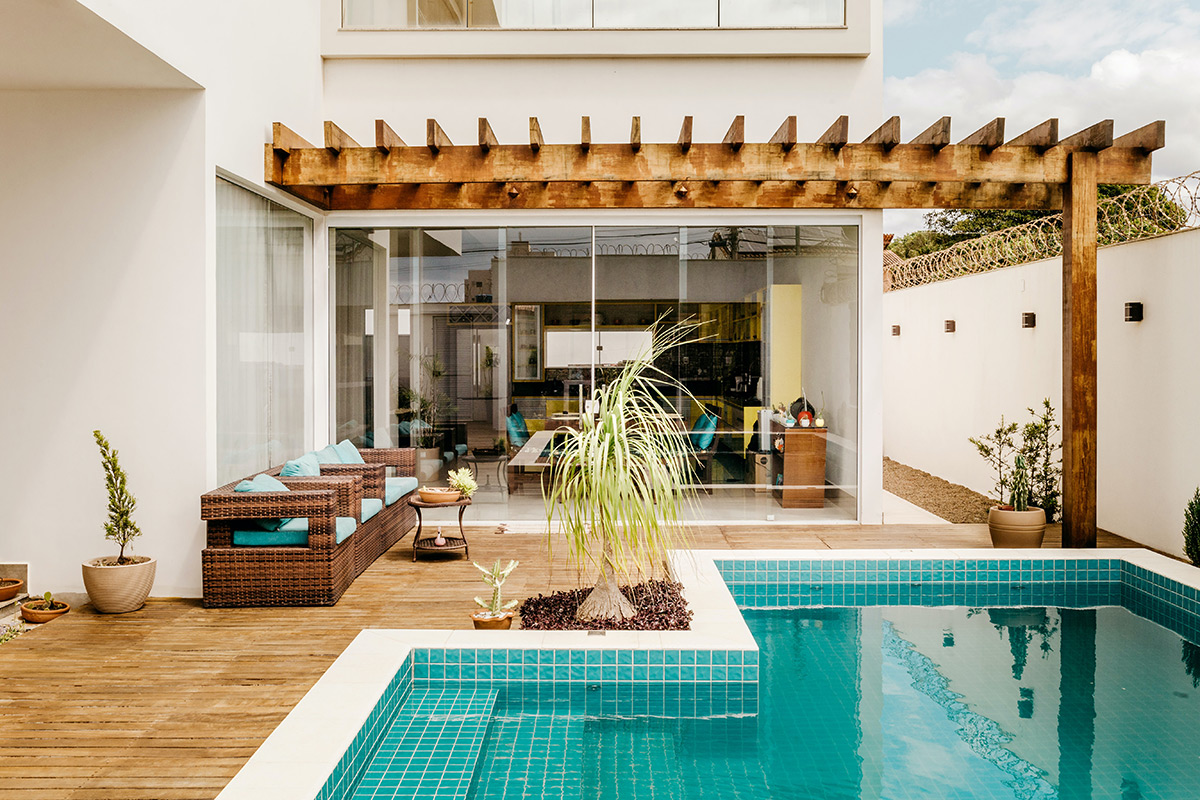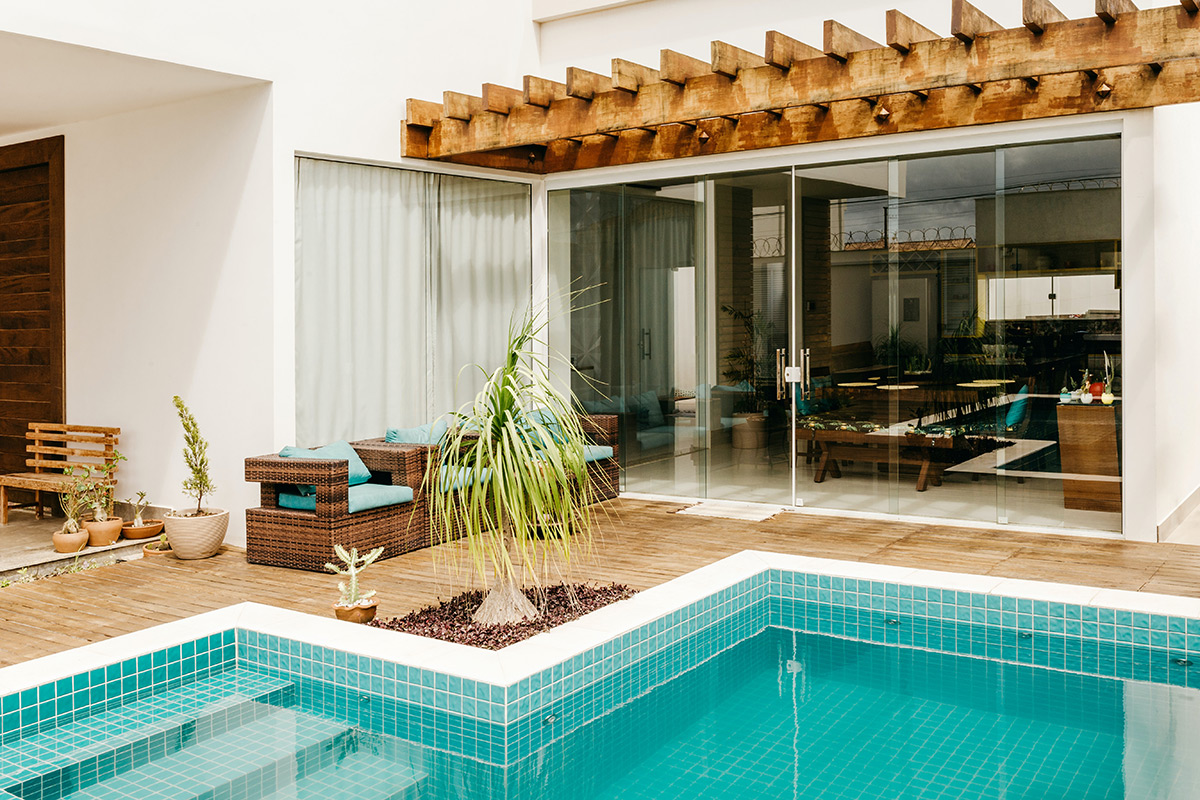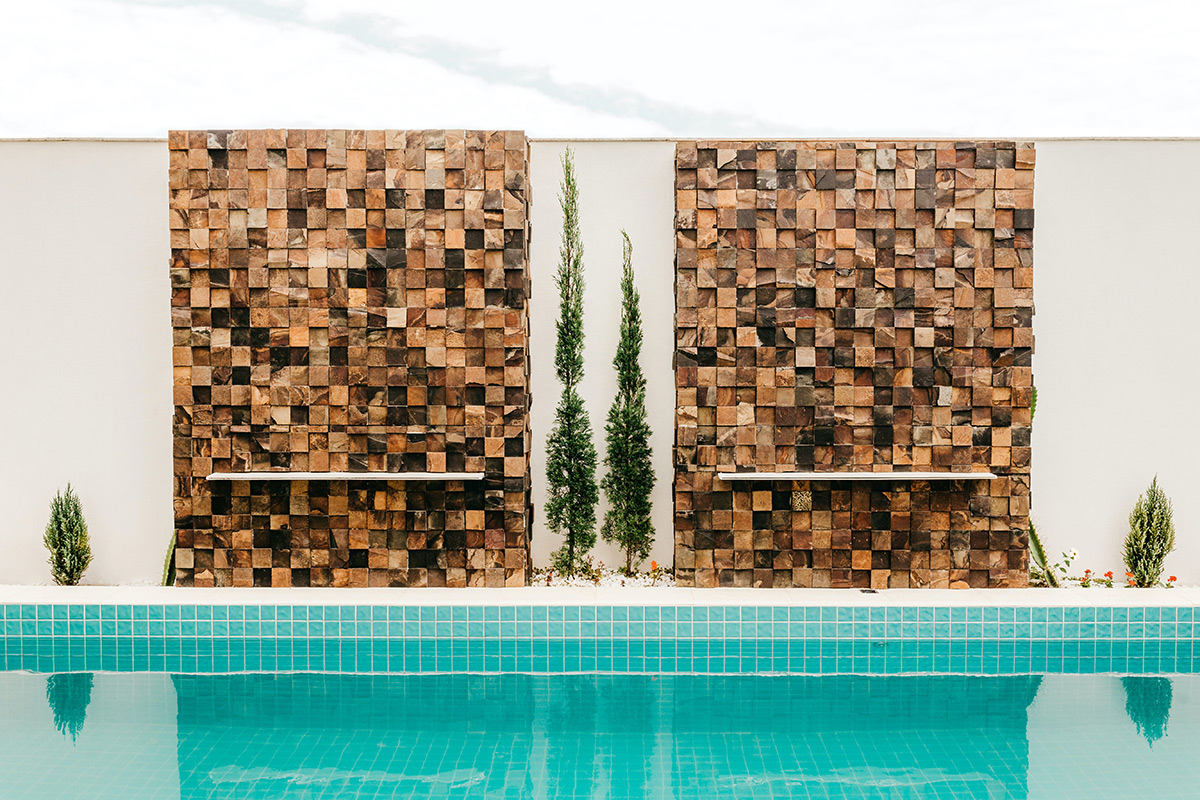- Welcome to Aizen Architecture Theme
- Follow us
Project Single
Modern 2 Storey House with Roofdeck & Swimming Pool
- Area: 220 m2
- Built-up Area: 186 m2
- Stories: 2
- Rooms: 4
- Baths: 3
- Location: Denver, USA
Project Overview
The house is meant for those who like modern, simple architectural forms. This is a storey house, with just the ground floor. The house was designed to have both day and night zone. Through the windshield, you enter into the living room lobby. The living and the dining room have the view on the garden and the pool for your relaxation. In the night zone, there are three bedrooms, with large glass surfaces, blending them into the exterior. There are also two bathrooms (one with the entrance from the master bedroom, the other from the hallway) and a closet. The built-up area of the house makes for 186 m2.
The owners were determined at the outset to preserve the natural setting — in their words, “considering the violence it is about to undergo and has already undergone”. They ruled out lawns and landscaping, decks and patios — the outside is appreciated from the interior. They wanted the house filled with light and sun, especially in winter, when they hoped it might enter “with as much force as possible”.
Challenge
The home and site itself must be the design. We are interested in a home that blurs the usual residential/commercial design divisions. We imagine the home to be one floor. We are very interested in commercial engineered building materials including poured concrete or steel framing.
- Build a house with contemporary design elements and a modernist look
- Create the house in an undisturbed natural setting
- Fill the house with light and sun
Solutions
In a woodland setting, this balancing act required special care: on the one hand minimizing the destruction wrought by site preparation; on the other, clearing enough vegetation to flood the interior with light. The house sits cleanly and conspicuously on a ledge on the hillside.
- Build a house with contemporary design elements and a modernist look
- Create the house in an undisturbed natural setting
- Fill the house with light and sun




